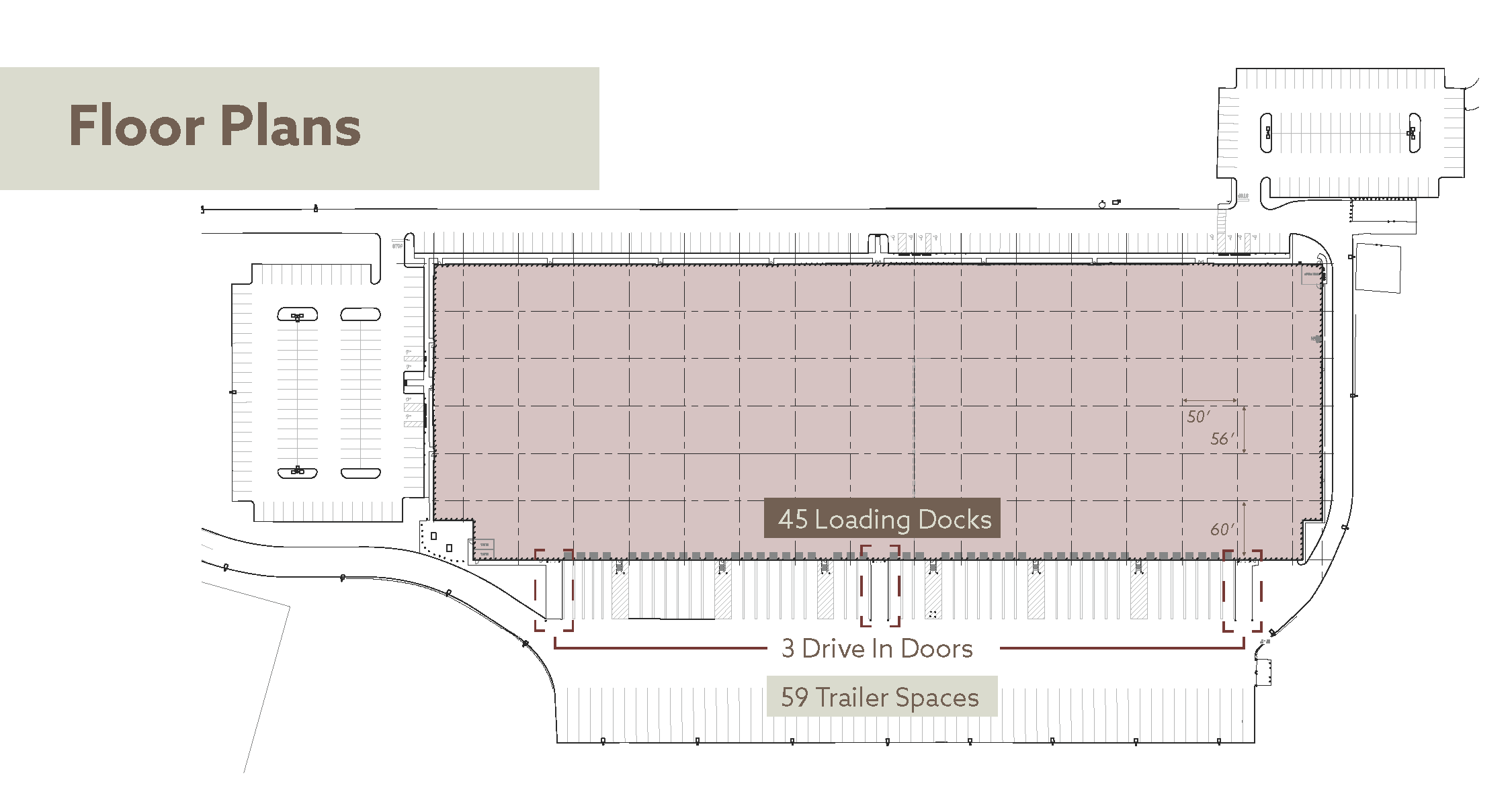Building & Site Specifications
|
BUILDING & SITE SPECIFICATIONS
|
|||
|---|---|---|---|
| Total Building SF | 267,600 SF | Available SF | 50,000 – 267,600 SF |
| Office SF | BTS | Lot Size | 76.37 Acres |
| Building Dimensions | 900' x 300' | Column Spacing | 56' x 50' with 60' Speed Bay |
| Clear Height | 36' | Dock Doors | 45 with full dock packages |
| Drive-in Doors | 3 doors | Truck Court Depth | 185' |
| Employee Parking | 299 spaces | Trailer Parking | 59 spaces |
| Roof | 60 mil TPO | Lighting | LED |
| Sprinklers | ESFR | Power | 4,000 amps @ 480 v 3p 4w |
| HVAC | Warehouse: 100% heated with RTU's | Floor Slab | 7" Concrete Slab |
| Utilities | Water & Septic: Municipal Electric: National Grid |
||

.png)